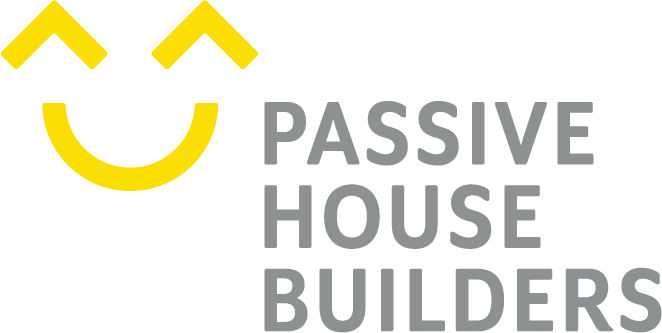It is a building standard. Passive house is considered the most rigorous voluntary, energy-based standard in the design and construction industry today, resulting in buildings that consume as much as 90 percent less heating and cooling energy than conventional buildings do. Applicable to almost any building type or design, the Passive House high-performance building standard is internationally recognized, science-based and proven.
It is a methodology. Passive House is way of designing buildings to achieve exceptional energy efficiency and superior thermal comfort. Heating and cooling loads are minimised through passive measures like massing, insulation, high-quality windows, passive solar energy, shading and elimination of thermal bridges. Because a Passive House building is airtight, it requires balanced and controlled ventilation with high-quality heat exchange to provide fresh air at all times. All the building information is entered into a design tool-the Passive House Planning Package (PHPP)- that is essential for designing a passive house building.
It’s not passive and its not just for houses. The name comes from the German “Passivhaus.” Passive House is passive only in the sense that the building envelope does most of the work to maintain comfortable temperatures, permitting simpler, smaller mechanical systems. It strives for simplicity, but it’s not passive. “Haus” translate to mean any kind of building, including multifamily housing, offices and schools. Loosely translated Passivhaus means “super-efficient comfortable building.”
It applies to both new and existing buildings.
The EnerPHit certification criteria provide a proven and financially viable methodology for deep energy retrofits.
Any building type can be certified as a Passive House project. Passive house is not limited to residential buildings.
